How to do Lighting calculations using Dialux Evo Software ?

DiaLux uses the three-phase method for fast and accurate daylight calculations, vital for street lighting design. It ensures compliance with standards while considering energy efficiency and cost. The software enables precise lighting simulations and measurements in various settings like classrooms, accounting for factors such as room conditions and surface reflectance.
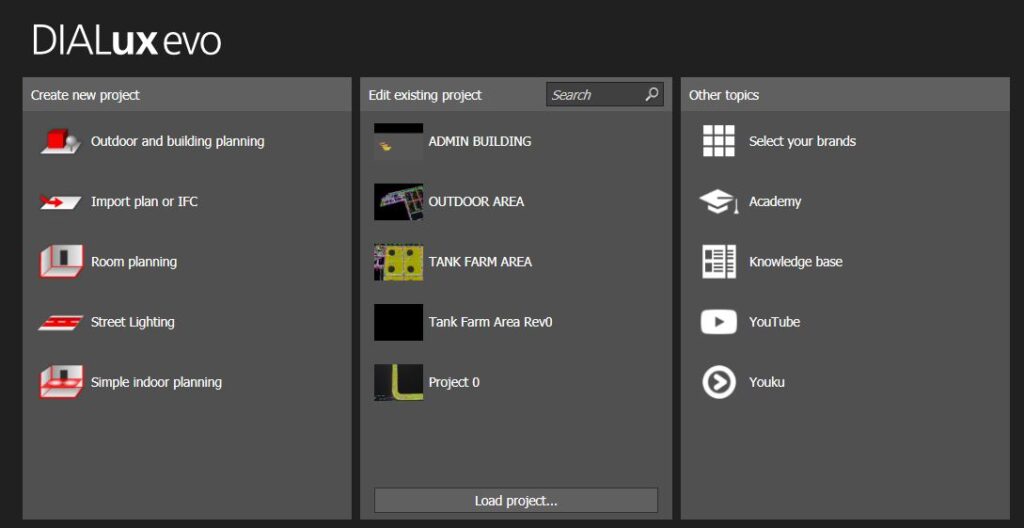
Steps to be followed for Doing lighting calculations:
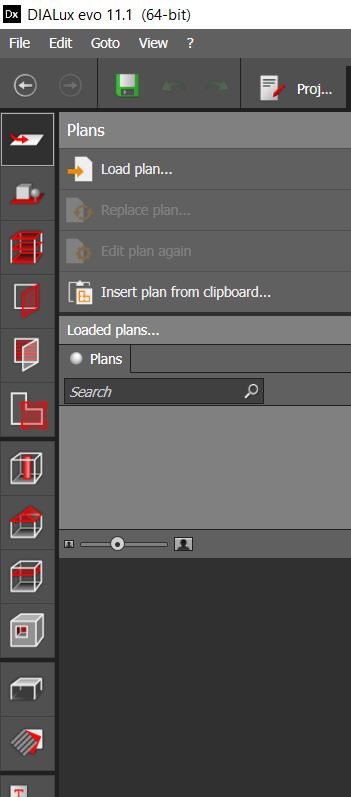
1.Create New Project by clicking on home page and select project type according to the requirement.
2.Select plan icon and Load your Cad plan or Pdf file of your 2D Architectural Layout.
3.Create site first and then draw building floor element
4.Create room on it by selecting the create room option.aslo specify the properties like wall material & floor element colour & material.
5.Create the Aperatures like roof & window cutouts.
6.create spaced between the room & outdoor area .specify the properties of spaces respect to the project design requirements like lux level,uniformity ratios.
7.Add the furniture & objects which are need to be place in the area like chairs,table etc.
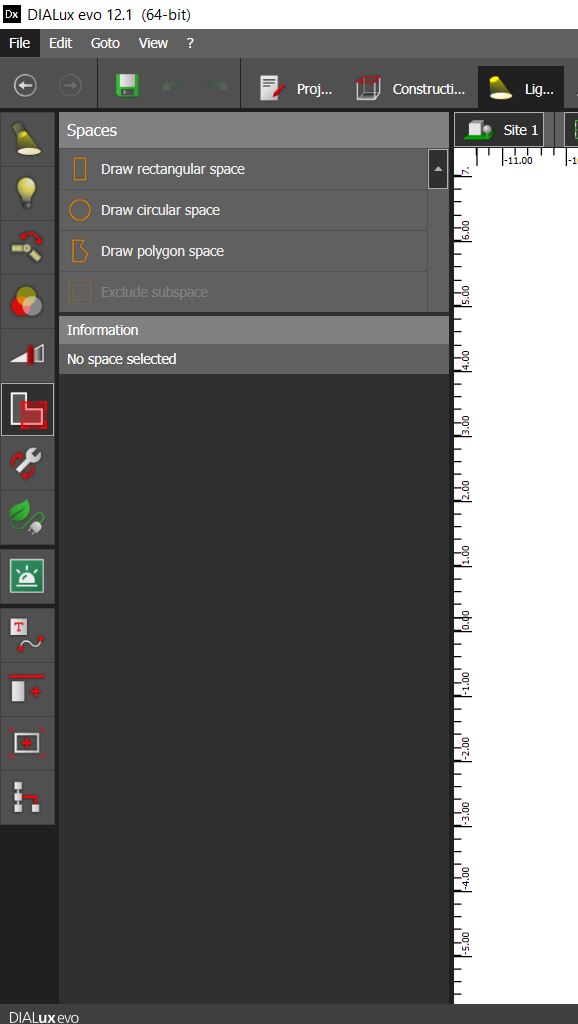
8.After completing the construction part go on the lighting part on the horizontal Tab.
9.Select the luminaire according to the project requirement by uploading IES file of luminaire.
10.Lamps,joint,Filters & Active light scenes are most selected if required only.
11. Select maintainance factor according to the area of application and type of luminaire to be used.
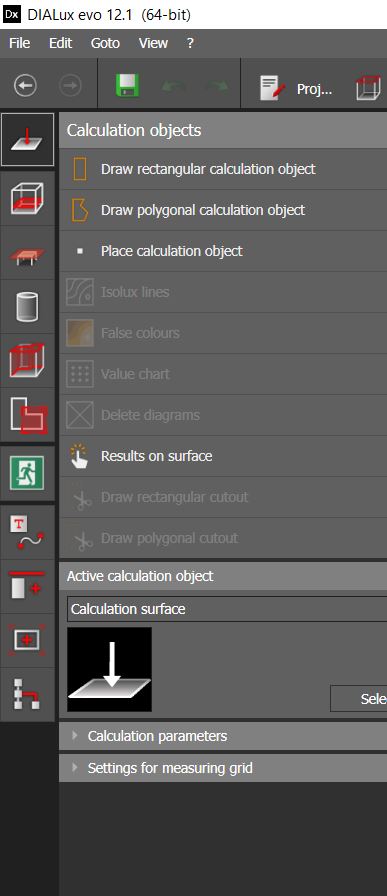
12.After completing the light selction select calculations objects for small detailed spaces like kitchen platforms,emergency platforms.
13.Select the parameters on vertical task bar and specify working spaces,activity areas,emergency exits etc,(This are project specific requirement not necessary for all building structures.)
14.After finalizing all the process simply go on to the calculation for active lite scenes only & after calculations results popup on right side of the screen
15.If the calculations are according to predefined parameters like lux level,uniformity then calculations shows the values and red colour box.
16.If it shows the Green colour box if lighting meets to the demand set by us.
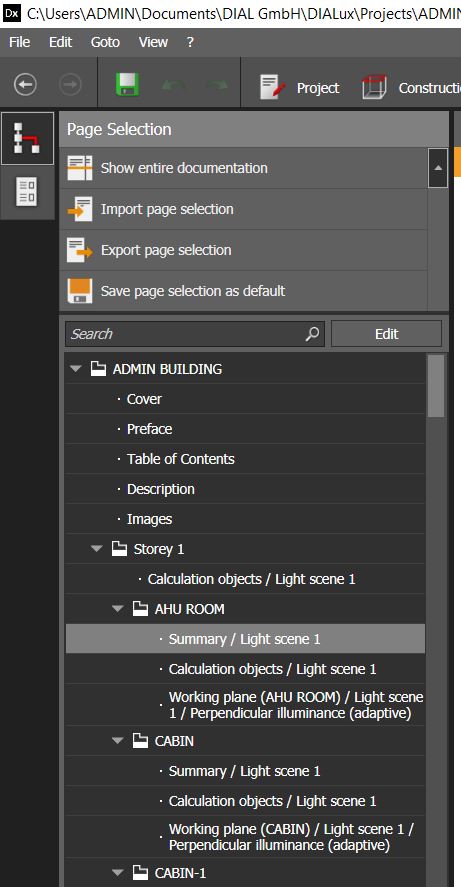
17.Final Steps is to generate report after completing the lighting calculations by selecting the documentation button on the horizontal menu bar.
18.Decide the Page selections which has to be included into the report and save the page selection.
19.Export the document into the pdf format by clicking on to the Export button.
These are basics steps for doing lighting calculations followed by Electrical design engineers.If requied any further Help ! feel free to contact Us..
